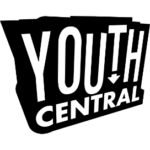As a frequent library-goer and, admittedly, not the hugest fan of the currently existing Central Library, I’ve been looking forward to the grand new reveal of the New Central Library’s design for a long time. It was announced a few months ago that the esteemed Norwegian architectural firm Snøhetta had been hired to put together the new design, and since then many Calgarians have been anxiously speculating what they would come up with.
On September 23rd, the Calgary Municipal Land Corporation released their final architectural plans in the form of a “virtual tour” — a 3D animation of the upcoming facility which you can check out by clicking on the link below.
Final Design Details – Calgary’s New Central Library
However, despite the snazzy background music and stunning renderings of the library’s place relative to other buildings downtown, this video fell a little short for me. I was still a little unsure how this ambitious and world-class new design would be “re-energizing the city centre” and “providing a heart to [Calgary’s] new densification”, to quote an earlier release video’s interview with design consultant Craig Dykers.
After scouring a few articles around the web and the CPL, CMLC, and Snøhetta websites, I think I can offer a pretty simple breakdown of how the new library has been designed to be a vibrant, new public space for Calgarians. Let’s just say I’ve been entirely won over.
The library will feature a “terraced topography”: basically, it will be built up and around the currently existing LRT/ctrain line.
All those huge, crazy hexagonal windows have a purpose: the entire library will be awash with natural light and will feature a sky-lit atrium. This will create an uplifting atmosphere for all library-goers and simultaneously reduce the amount of energy spent on lighting.
The layout of the library has been designed as a spectrum: the more engaging public programs and activities will be located on floors closer to the ground, and quiet, individual study space and book stacks will remain on the top two floors.
Snøhetta was thinking outside of the box – er, library: meticulous planning was given to the plaza around the library as well, including how to seamlessly connect the library’s entrances and the surrounding streets. More than ever, this library will be a place for Calgarians to come together, and the array of green spaces, benches, and bike racks will encourage just that.
Flood precautionary measures have been thought through: after the disastrous effects of the 2013 flood at the old central library, “The [new] library will be built well above the flood plain with no basement,” says Rob Adamson of Dialog, the project’s local architectural partner.
Personally, I can’t wait to see this library vision start to come to life downtown. According to Snøhetta’s official website, “the encapsulation of the existing Light Trail Train is currently underway, and the new Calgary Public Library is expected to be completed in 2018.”
All images courtesy of Snøhetta arkitektur landskap AS and can be found at http://snohetta.com/project/194-calgarys-new-central-library-and-library-plaza





